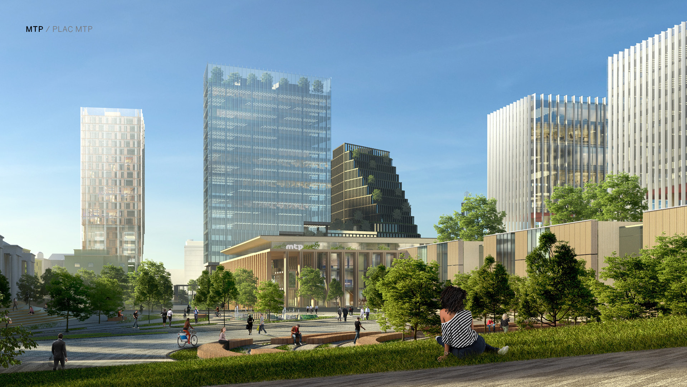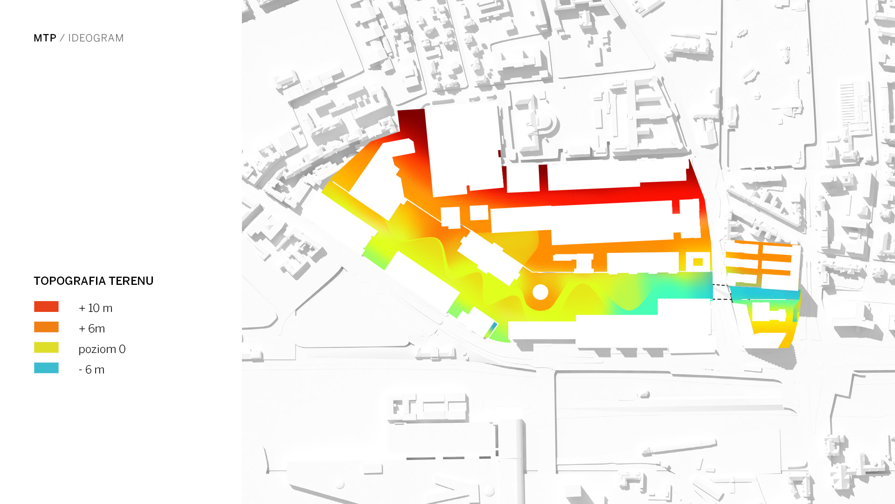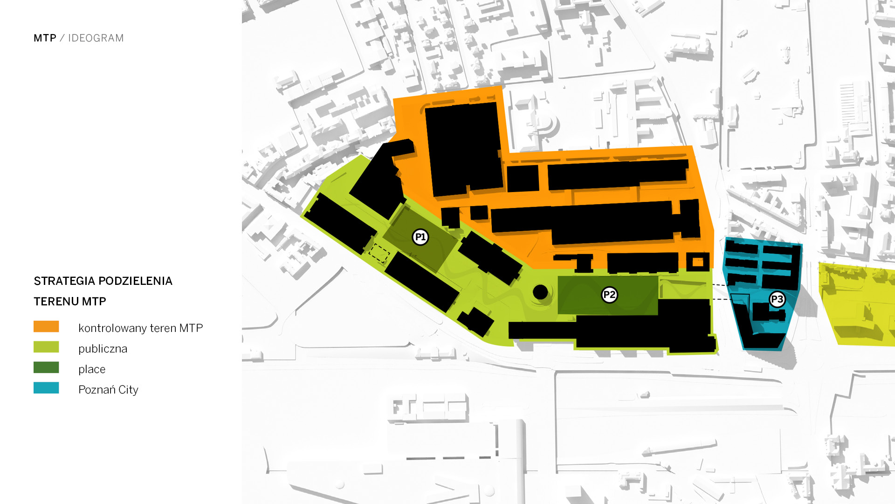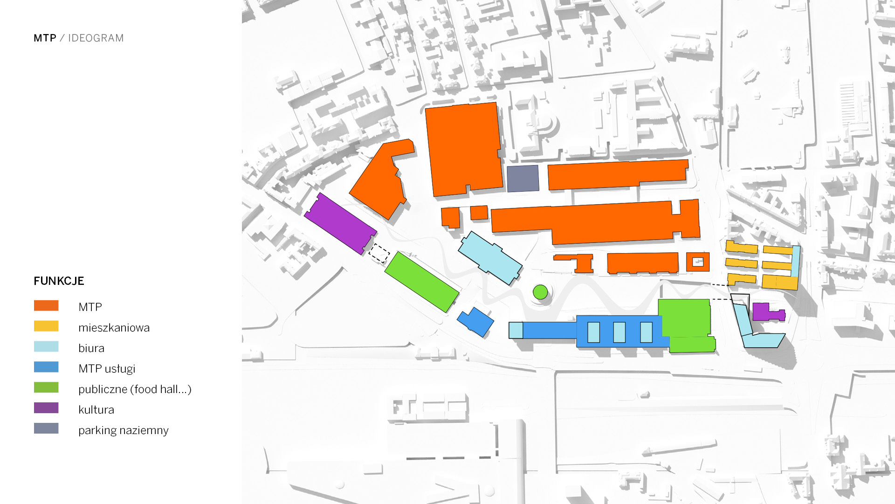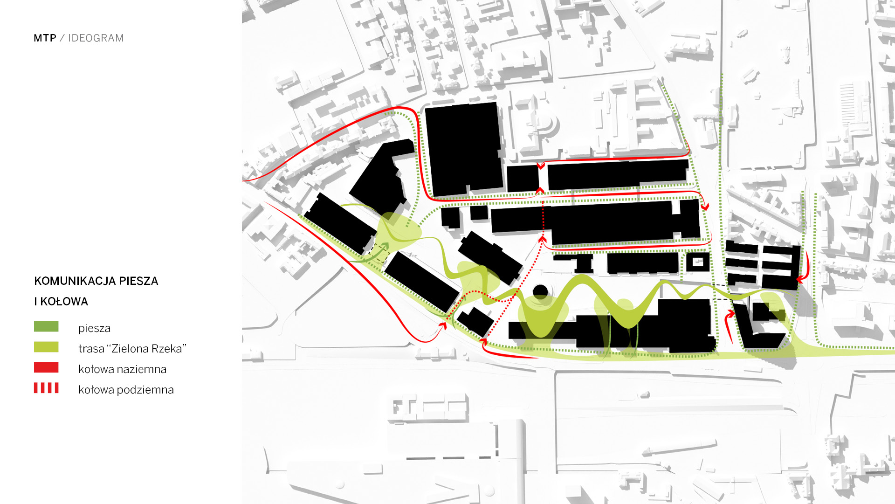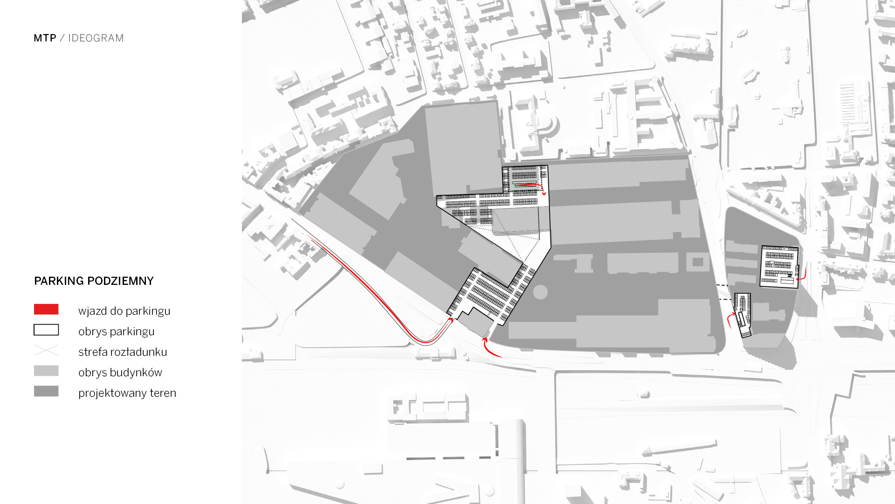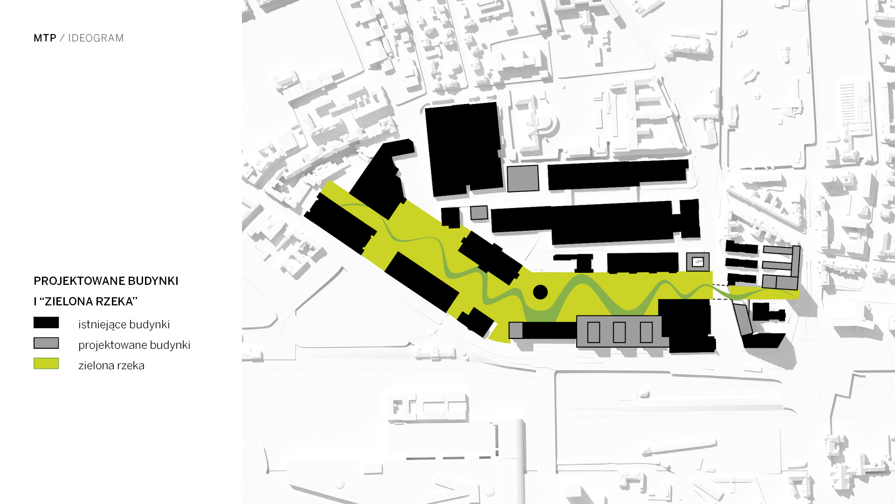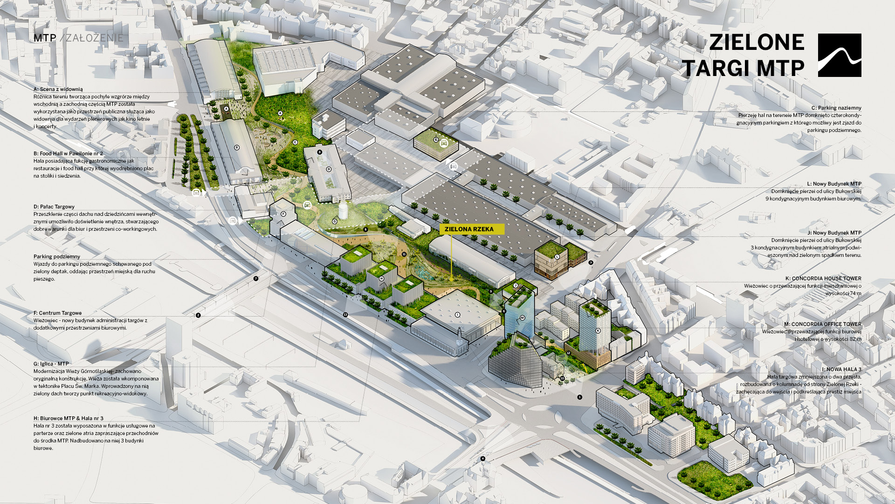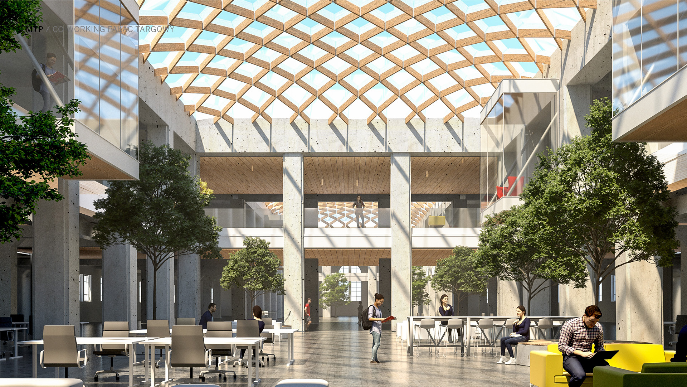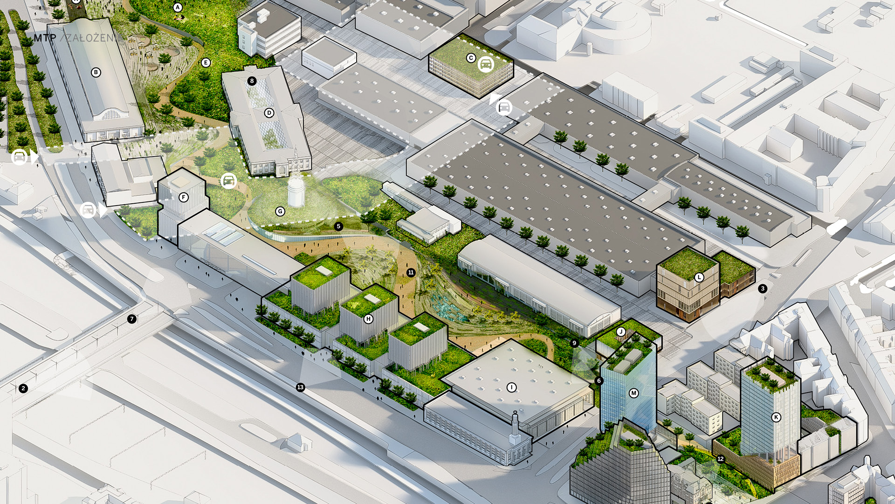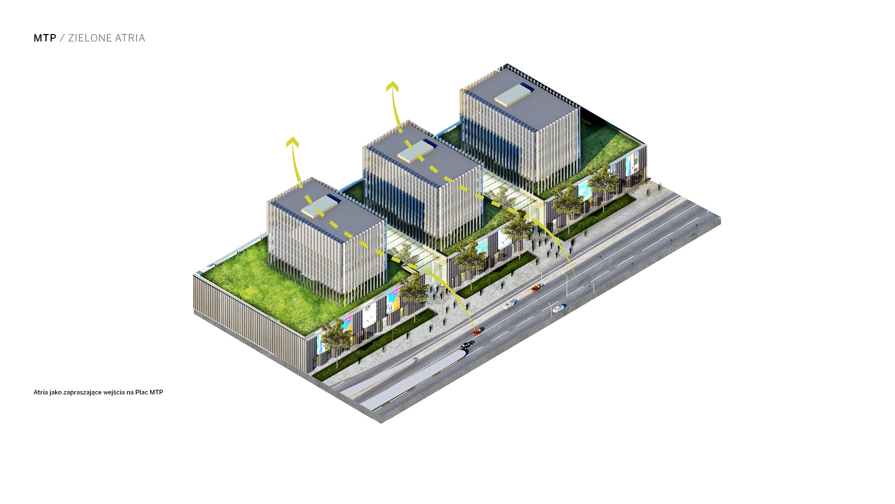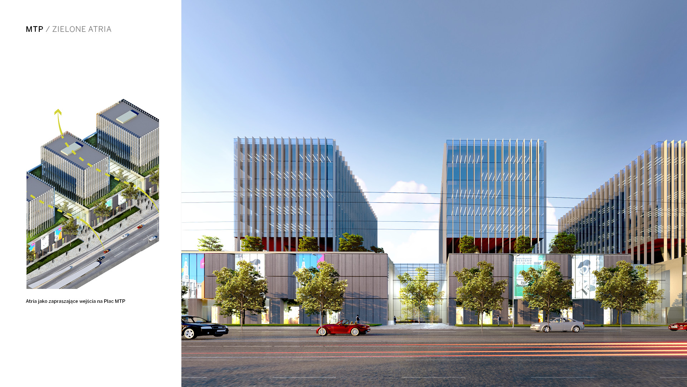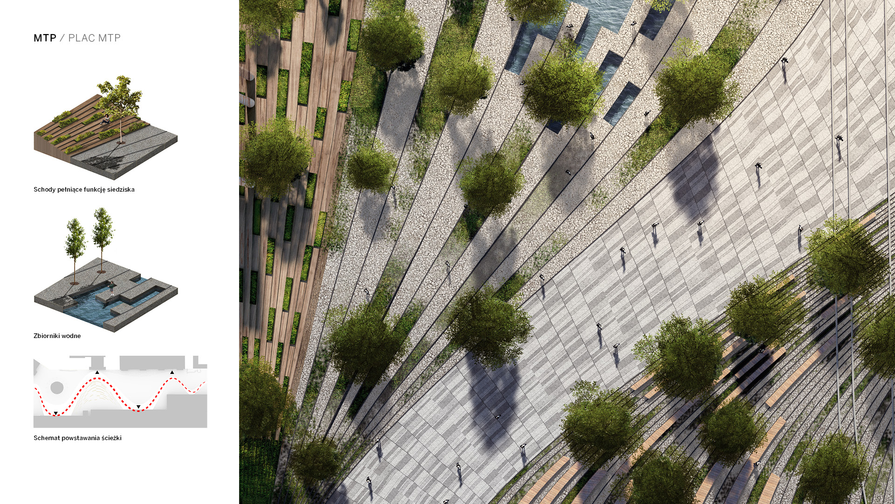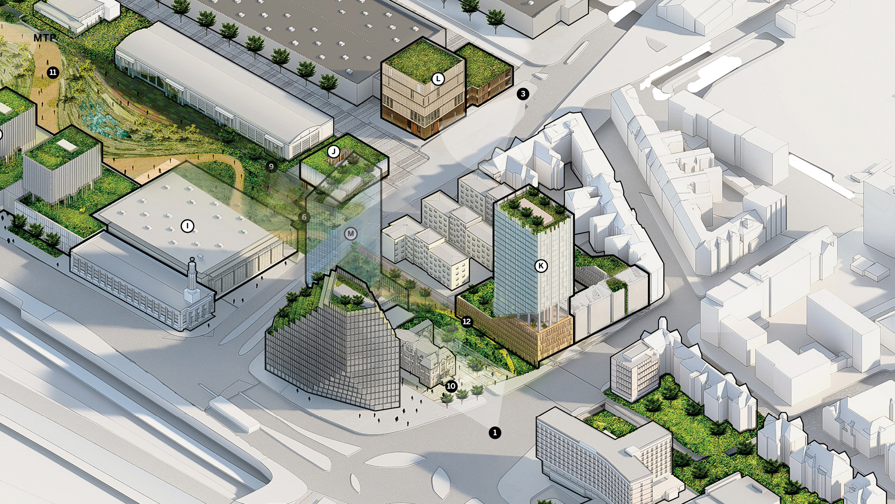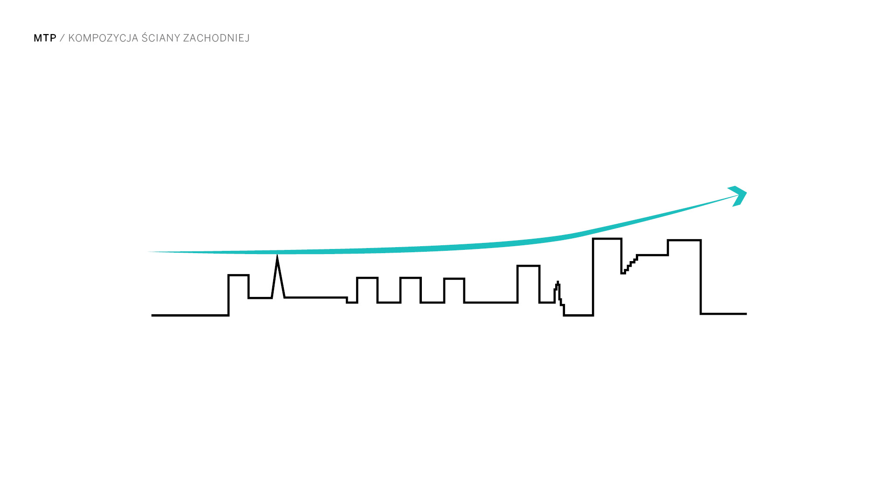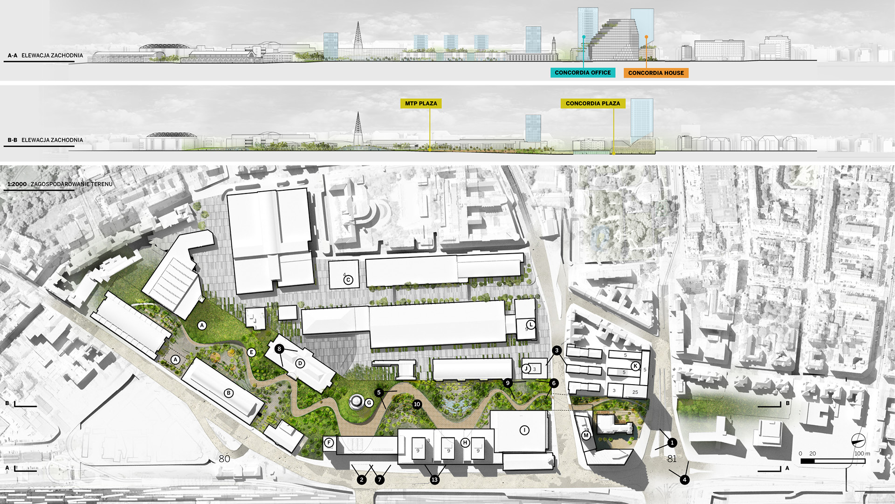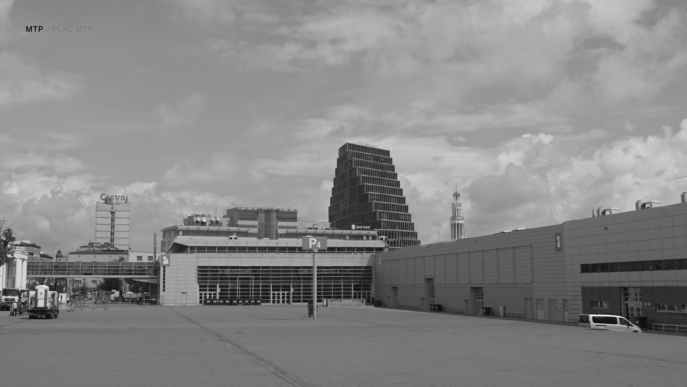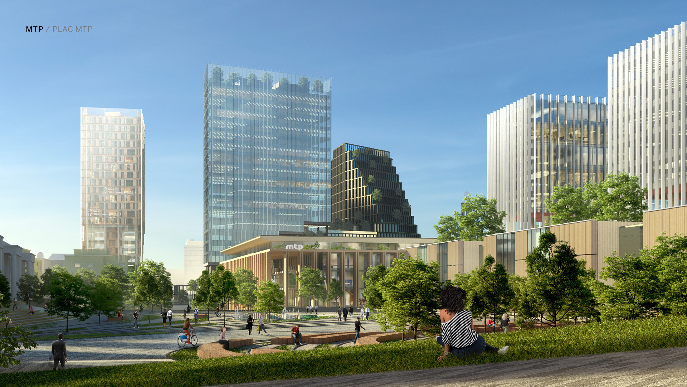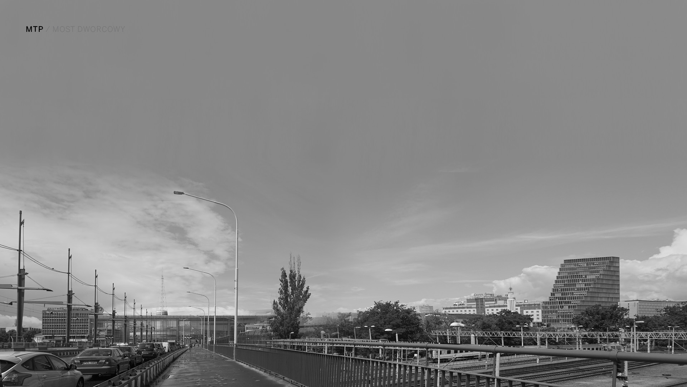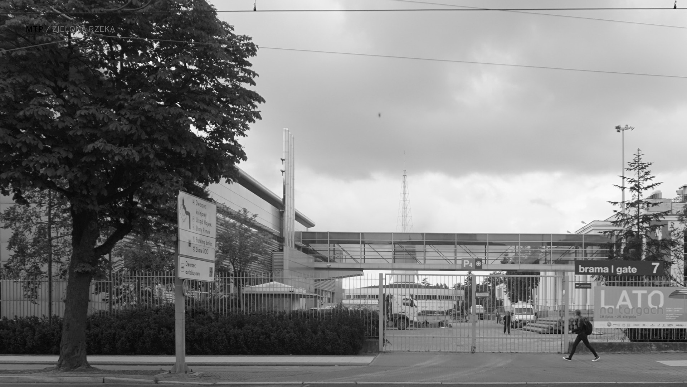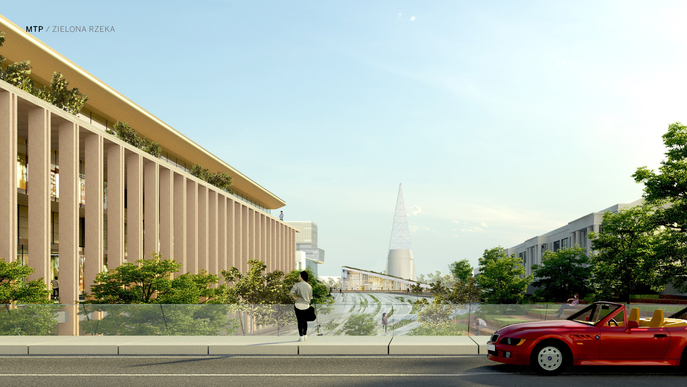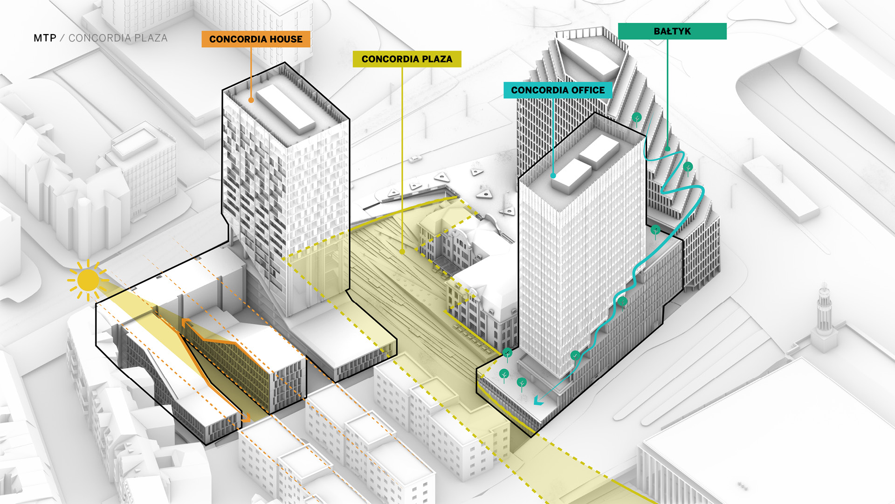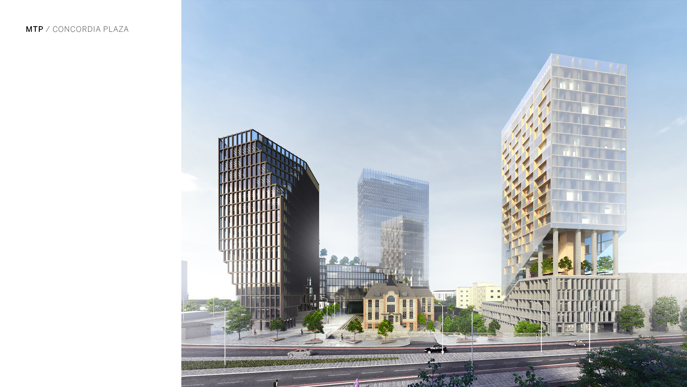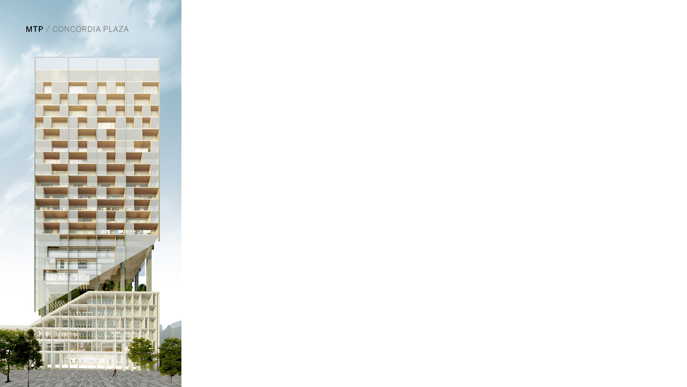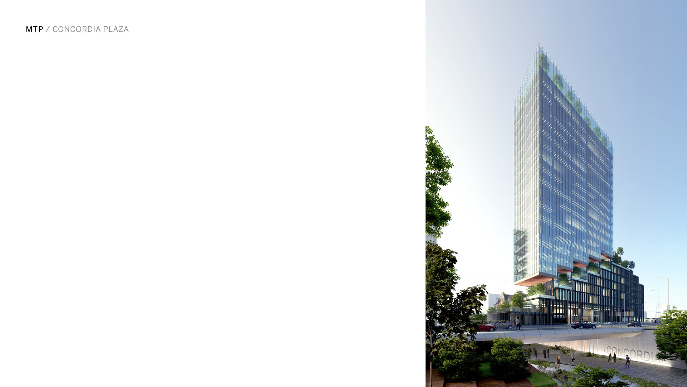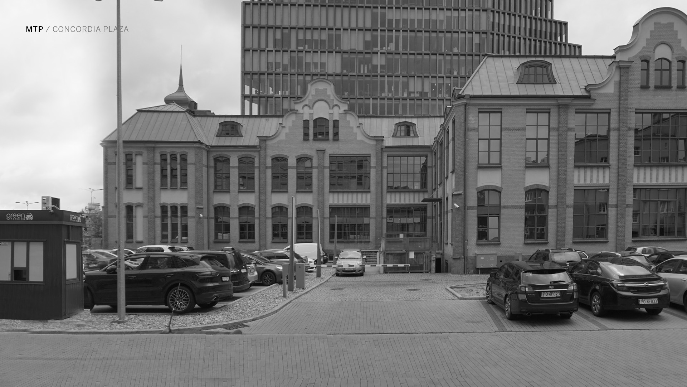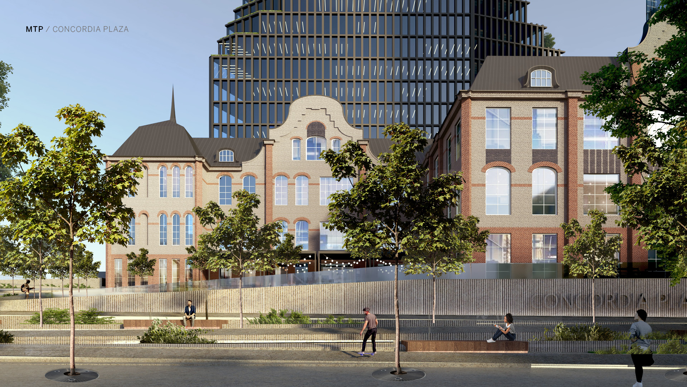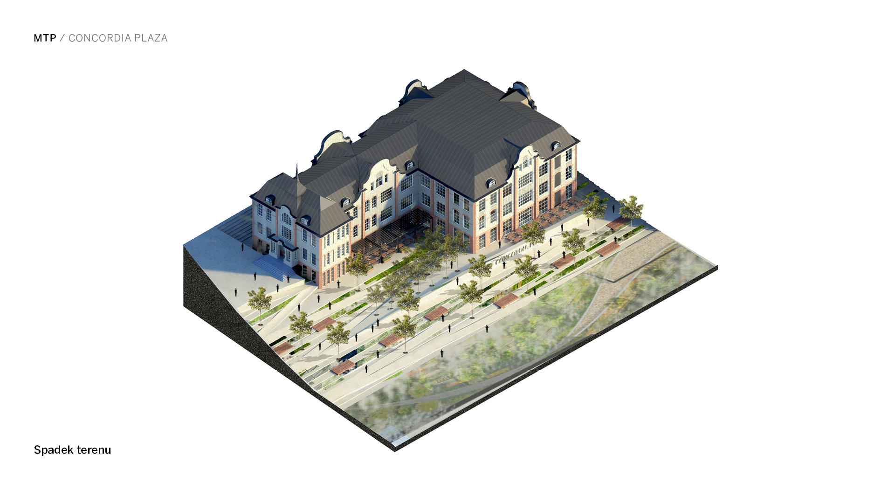Poznań, like many modern cities, is struggling with problems related to environmental pollution and high traffic density. The increased level of smog results from the progressing global problems and the lack of adaptation of cities to the needs of the 21st century. The Poznań International Fair, located in a great location in the center of Poznań, is a dead zone closed to residents and tourists. In addition, this place is gradually losing its former character and popularity, reducing the number of events carried out from year to year. In addition, the constantly developing city needs land for new investments.
IDEA – WESTERN WALL SKYLINE
The idea is based on the division of the area into 2 parts: MTP and the public zone. The division of zones took place naturally thanks to the use of the existing relief.
The elevation at MTP grounds served as a natural barrier between the private and public parts. This makes it possible to subtly separate the area in order to create a closed pay zone during selected events. The part below the southern entrance to Concordia Square will be open to the public.
The main idea of the entire establishment and at the same time an urban treatment is the introduction of a green river – a park combining individual functions of the MTP zone into a coherent architectural composition. This treatment allowed for a functional combination of the whole establishment creating a green recreation area. Particular attention was paid to the compositions of the Poznań skyline. The composition of the western wall has been designed so that the buildings gradually increase their height to reach the climax moment – Concordia Square – towering over the rest of the city.
SUSTAINABLE DEVELOPMENT
The main inspirations that were guided when designing the fair area were successful projects around the world, in particular High Line and Hudson Yards located in southern Manhattan. This is an excellent example of the reconstruction and adaptation of old areas to a business residential area. When designing such a large urban area, one should consciously choose tools and strategies so that the created space is not only representative of the city, but above all functional and community-friendly.
One of the basic strategies for sustainable design is the reuse of existing infrastructure. Historic buildings are revitalized and adapted to new needs. Due to this, emphasis is placed on maintaining a large part of the pavilions by changing their functions and usage along with adapting them to current building and functional standards.
Another of the assumptions was to design the largest possible amount of green spaces aimed at creating residents-friendly recreational areas, integrated into the individual functions of the pavilions. This is to breathe life into the empty space of the fair and to encourage the use of MTP grounds. In addition, the proposed greenery would be one of the first steps in a long-term strategy to combat air pollution. New buildings and high-rise buildings are designed to create additional green areas using roofs and facades, thus creating a new trend in the architecture of Poznań.
BUSINESS PART – CONCORDIA SQUARE
It is a new business center, the heart of the Poznań International Fair, being a multifunctional space containing office, hotel, residential, service and recreational facilities. On the spot of the Sheraton hotel and the Jowita dormitory, two largest high-altitude facilities were designed. These skyscrapers together with the Baltic Sea will be the highest points of the whole establishment. Tall, elegant blocks with the historic Concordia building inside will create a luxurious urban space, increasing the city’s prestige by becoming the crown of Poznań.
The space of the square was connected with the rest of the fair by a path – a green river. The square at Concordia was lowered to create a free and collision-free underground passage under Bukowska Street to the fairgrounds. This enabled the introduction of additional service functions in the recessed part. Introduced elements of street furniture such as city stairs and greenery harmonize with the surroundings.
LOCATION – CITY ANALYSIS
The area of the Poznań International Fair is located in the very center of Poznań. It is the border between the medieval Old Town and newer districts like Jeżyce and Łazarz. The boundary of the Old Town is visible on the plan on the inner fortification line of the Ring Fortress, which was liquidated in 1900. PIF is directly adjacent to the railroad tracks, so its west facade is prominent in the silhouette of the city. The plot on which Batlyk is located is surrounded by the most important communication artillery in Poznań, which makes it very valuable and attractive in terms of communication, but separated from free pedestrian traffic. The pedestrian route at the Poznań Fair occurs only on its outline. To restore the attractiveness of this place, create sequences of points to which pedestrians strive and break the closed frontage of the western facade of the area. There is a historic frontage of trees in the area of the Poznań Fair, but the closest open green space is the Park of Karol Marcinkowski, located in the green areas of Ring Stübben. Currently, there is only a service function at MTP.
ENVIRONMENT
The conclusions resulting from the analyzes clearly show that the area of this part of Poznań is devoid of parks and urban greenery. Such concrete spaces adversely affect the environment and contribute to the creation of urban thermal islands. The summer temperature in these areas is increased by 3-4 ° C, negatively affecting the environment, especially in times of global warming problems. Lack of greenery negatively affects the attractiveness of such a vast area and discourages people from using it.
Bearing in mind Poznań’s problems, the location of the fair and the closed nature of the place, we decided to divide the urban area carefully, thus developing a strategy for its further use.
CULTURAL AND ENTERTAINMENT PART
The area on its entire surface consists of several different cultural and recreational functions. They include gastronomy zones, cultural spaces, operas, and concert venues. The summer amphitheater integrated into the slope at the Earth Hall serves as an open-air space and a place for summer concerts.
UPPER SILESIAN TOWER
When designing the MTP trade fair, one of the challenges was the redesign of the Upper Silesian Tower, which is the symbol of MTP in its present form. It is planned to modernize it so as to preserve its structure under conservation protection and historical value showing the weight and prestige of the then history, when the fair was going through the best times. fairgrounds.
MTP PLAZA
It has been redesigned to create a recreational space. It gradually decreases towards the underground passage to Concordia Plaza. Hills have been formed on it, which provide a place for rest. The path that passes through the park has been oriented so that it combines the most important functions and allows free use of space.
The clean, geometric lines forming the floor differentiate in tectonics, creating hills and depressions on the square’s surface.
This principle allows filling the space between individual market halls by creating recreational urban zones with various functions such as a summer cinema, food hall or opera house. Each of the oval arches leads to the more important object entrances. Elements of land development follow the marked lines creating smooth and oval shapes giving direction. Most of the communication paths are flat, which guarantees free access to the chosen destination. The square has an organic shape which emphasizes the naturalness and biodiversity of the place. This treatment is a counterweight to modernist market blocks. Elements of small architecture such as benches or water curtains, lawns will additionally enrich the designed space.
Halls 1, 2 and the Market Palace are used occasionally and are used as warehouses. The idea for revitalizing these halls is to enrich them with new functions like a food hall and a venue for large events. Storage spaces are planned to be located in the parking lot under the surface of the area.
In the Palace of the Market is expected glazing of the roof parts above the courtyards inside the building. This guarantees good interior lighting, which has been designed for office and coworking spaces.
COMMUNICATION AND PARKING
The traffic-jammed streets of Roosevelta, Głogowska, Bukowska and Zwierzyniecka should be unloaded and the car parks within the fair area should be concentrated in one selected location. It was proposed to lead a branch of Głogowska Street leading to the underground car park located under halls 5, 6, 8 and 14. The use of terrain differences allows to hide the car park floors directly under the green promenade, freeing urban space from car traffic. Below the ground level of the public part there are communication junctions connecting Głogowska Street with the MTP warehouse part. This strategy will allow to create convenient service for individual pavilions and to hide the technical and storage part below ground level to maximize land use.
PL
IDEA – kompozycja ściany zachodniej
Pomysł opiera się na podziale terenu na 2 części: MTP oraz strefę publiczną. Podział stref dokonał się naturalnie, dzięki wykorzystaniu istniejącej rzeźby terenu. Przewyższenie na terenie MTP posłużyło jako naturalna bariera pomiędzy częścią prywatną i publiczną. Umożliwia to subtelny sposób wydzielenia terenu w celu stworzenia zamkniętej strefy płatnej podczas wybranych eventów. Część która znajduje się poniżej od wejścia południowego po Plac Concordii będzie otwarta dla użytku publicznego.
Główną ideą całego założenia a zarazem zabiegiem urbanistycznym jest wprowadzenie zielonej rzeki – parku łączącego poszczególne funkcje strefy MTP w spójną kompozycję architektoniczną. Zabieg ten pozwolił na funkcjonalne połączenie całości założenia tworząc zielony obszar rekreacyjny. Szczególną uwagę zwrócono na kompozycje skyline`u Poznania. Kompozycja ściany zachodniej została zaprojektowana tak, aby zabudowa stopniowo zwiększała swoją wysokość by dotrzeć do kulminacyjnego momentu- Placu Concordii- górującego nad resztą miasta.
Założenia zrównoważonego rozwoju
Głównymi inspiracjami, którymi kierowano się przy projektowaniu obszaru targów były udane realizacje na świecie, a w szczególności zlokalizowane na południowym Manhattanie High Line i Hudson Yards. Jest to doskonały przykład przebudowy i adaptacji starych terenów na biznesową dzielnicę mieszkalną. Projektując tak duży teren urbanistyczny należy świadomie dobierać narzędzia i strategie, aby stworzona przestrzeń była nie tylko reprezentatywna dla miasta, ale przede wszystkim funkcjonalna i przyjazna dla społeczności.
Jedną z podstawowych strategii projektowania zrównoważonego jest ponowne wykorzystywanie istniejącej infrastruktury. Zabytkowe budynki rewitalizuje się i adaptuje do nowych potrzeb. Z tego tytułu kładzie się nacisk na zachowanie dużej części pawilonów zmieniając ich funkcje i sposób użytkowania wraz z dostosowaniem ich do obecnych standardów budowlanych i użytkowych.
Kolejnym z przyjętych założeń było zaprojektowanie możliwie największej ilości przestrzeni zielonych mających na celu stworzenie przyjaznych dla mieszkańców terenów rekreacyjnych, wkomponowanych w poszczególne funkcje pawilonów. Ma to za zadanie tchnięcie życia w pustą przestrzeń targów oraz zachęcenie do korzystania z terenów MTP. Ponadto projektowana zieleń byłaby jednym z pierwszych kroków długofalowej strategii walki z zanieczyszczeniem powietrza. Nowe budynki i wysokościowce projektowane są z myślą o kreowaniu dodatkowych obszarów zieleni wykorzystujących
