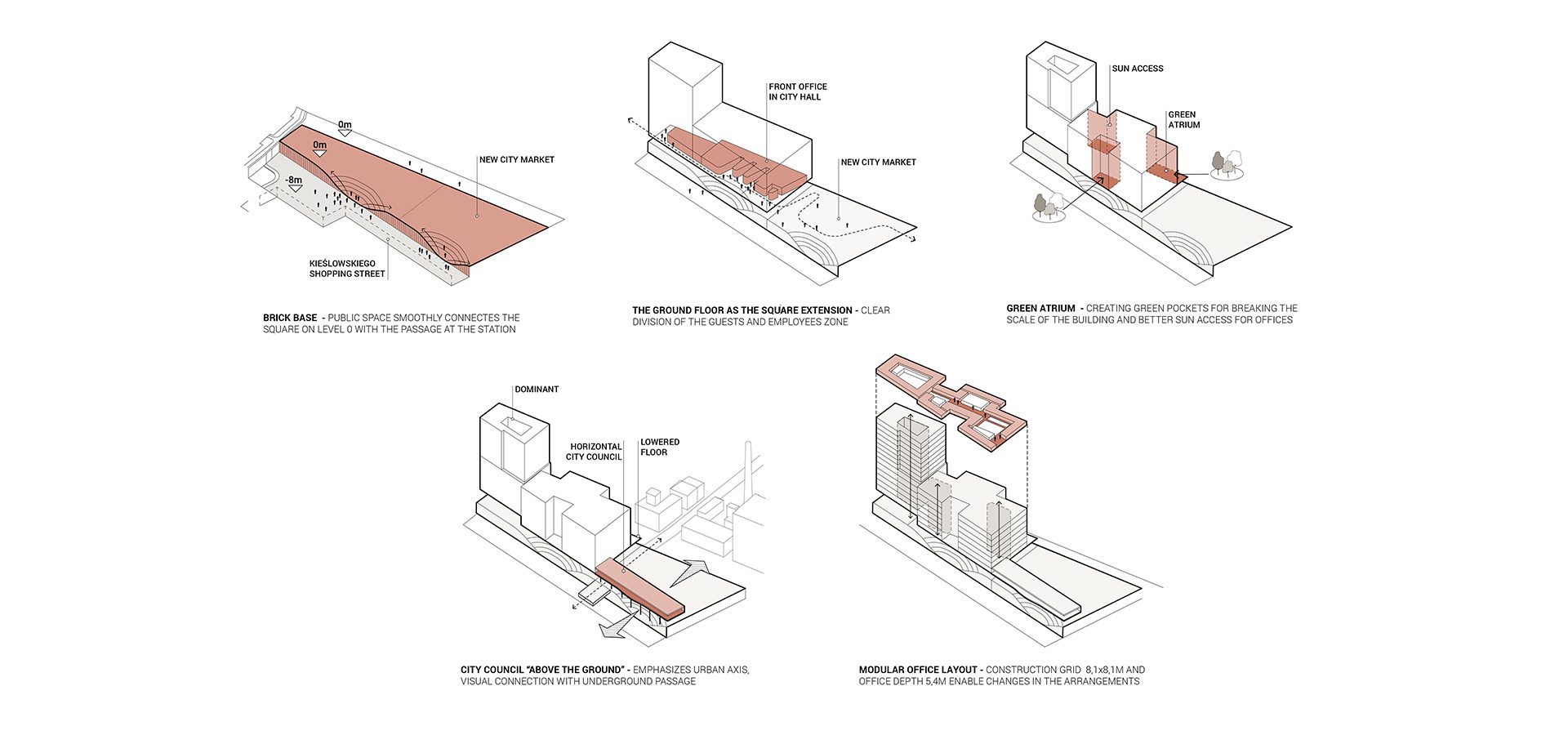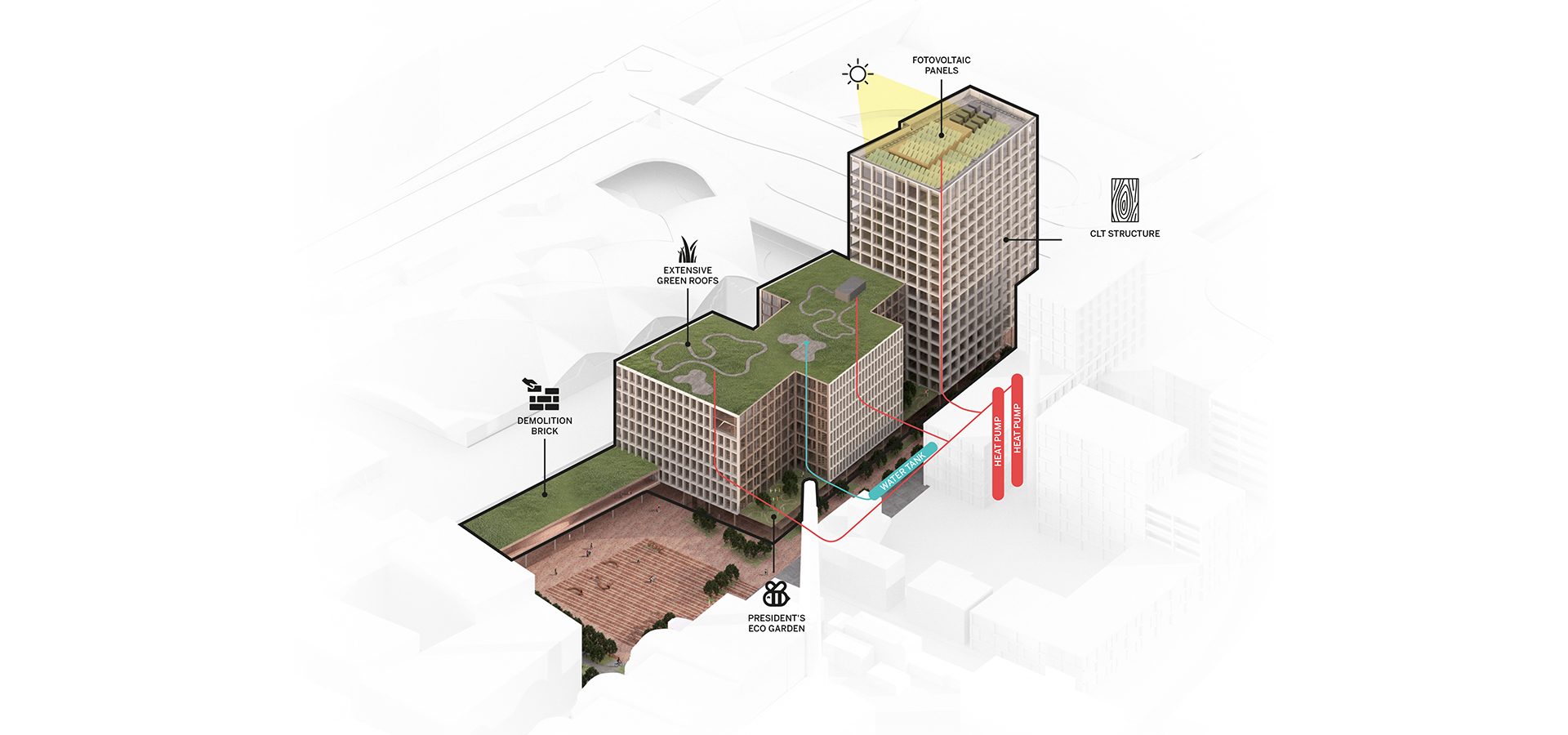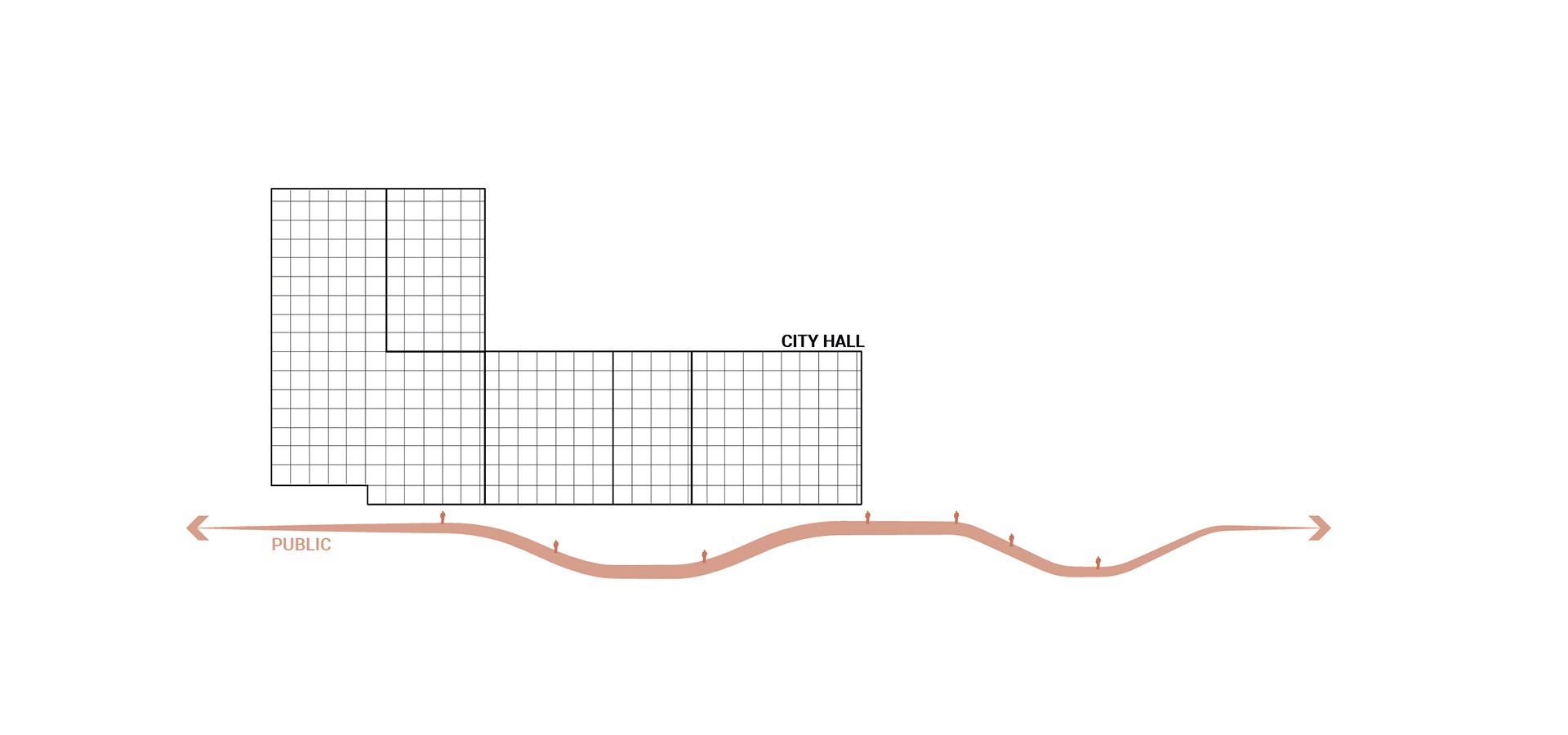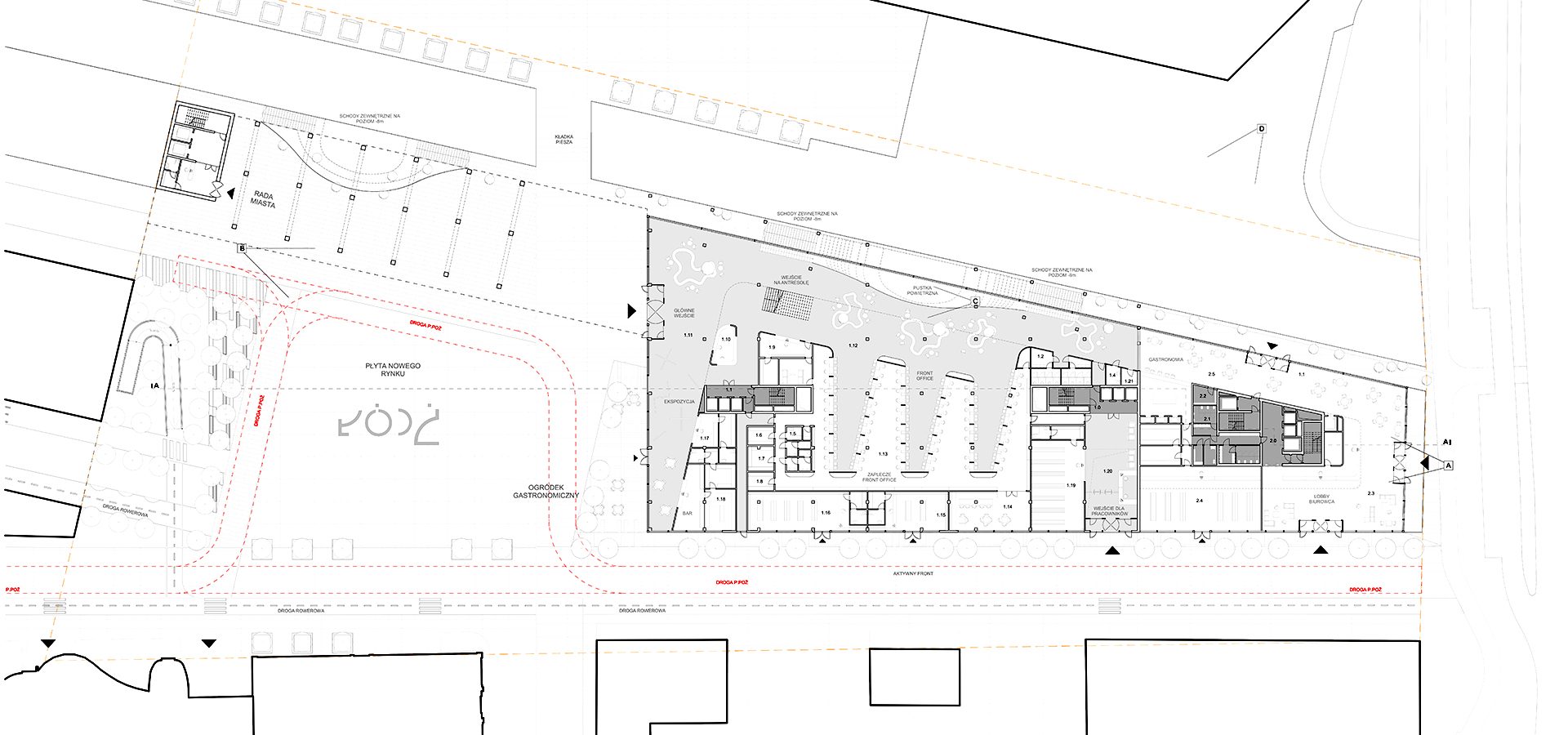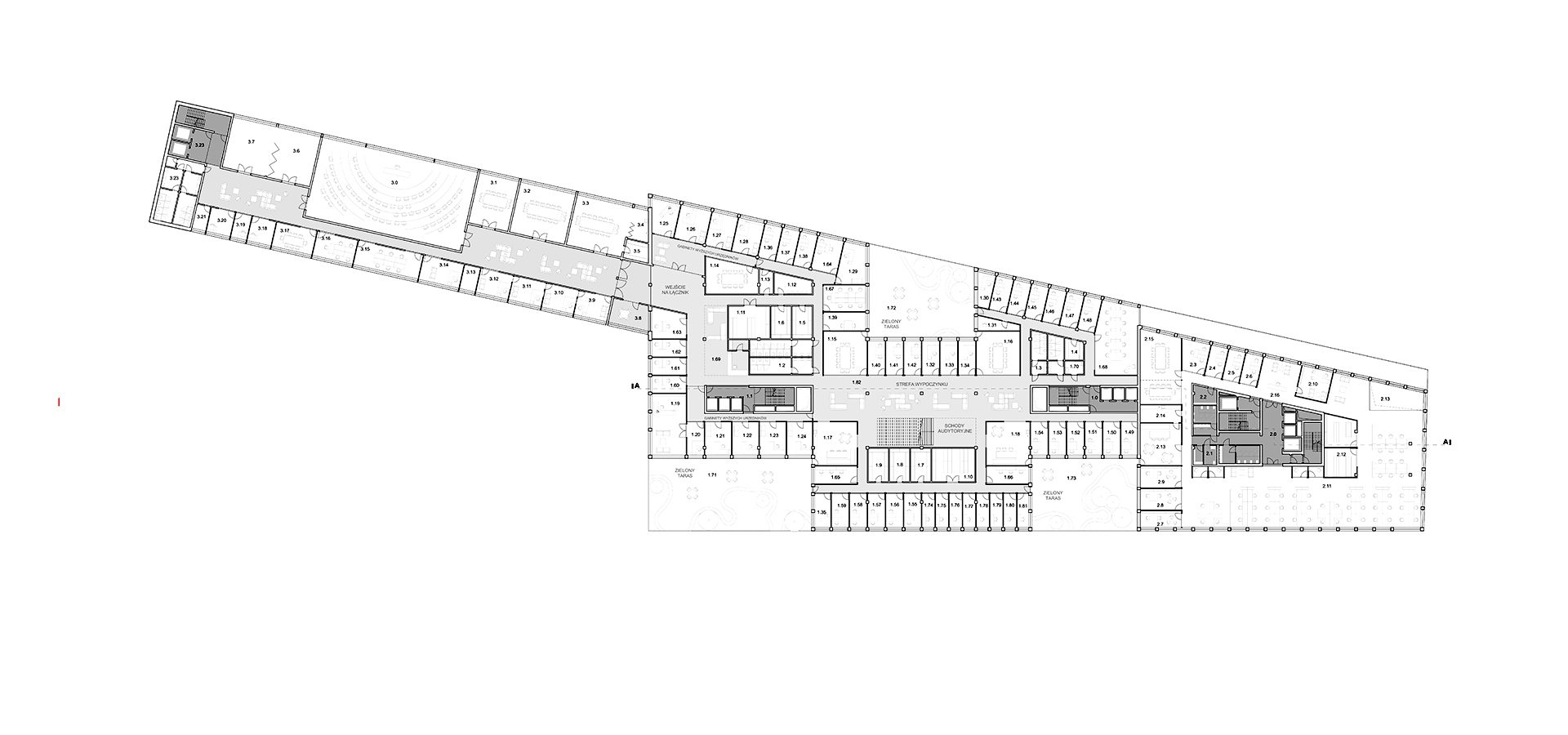City
Łódź is known for its industrial history and is characterized by the architecture of brick factories, which after revitalization constitute an excellent bridge between the past and the present. The dynamically developing city undergoes constant modernization and introduction of new green and urban spaces dedicated to people. It can be said that Łódź is on a roll and the new Town Hall should definitely follow these trends.
The plot is located in the very center, at the main transport hub of the Łódź Fabryczna Station, next to the Łódź Gate office building and the EC1 Center. The assumptions of the study assume the construction of a new, intensely built-up district in this place, which will be crowned with the building of the New Town Hall. The building will become a dominant tall and a characteristic landmark in the city’s urban fabric.
Idea
The main idea of the project is based on the use of the level difference between the new market plate and ul. Krzysztof Kieślowski. They were seamlessly connected by a double wave formed in the base of the building, which allows people to freely move from the level of the railway station to the Town Hall and the office part. The form of city stairs, formed into gentle shapes, encourages people to use public space and delineates generally accessible zones. The gentle curves improve the urban scale and direct more light into the lower passage. The designed geometry of the building clearly emphasizes two key functions for the building – the residents’ service room and the City Council.
The inspiration for organic forms is the art of Katarzyna Kobro and Władysław Strzemiński, with whom the place is inseparable. Brick as the façade material of the building base is a reference to the industrial history of Łódź factories, which were the main driving force behind the city’s development.
The above-ground part of the building, characterized by rational modernity, stands in contrast to its avant-garde base. Modularity and simple structure give the building elegance and timelessness. It emphasizes the importance of the place and gives the building its proper majesty. The whole assumption becomes a coherent composition of lumps in the space, which symbolizes the good organization of the power structures at the top and openness to the inhabitants at the bottom.
Ground Floor
Direct service for residents was organized in the space of the ground floor and the internal mezzanine. Thanks to this, the ground floor of the building receives a higher rank and a greater height from the side of the New Market Square. Front office positions were divided in such a way as to avoid concentration of large numbers of people in one place. This is a very important aspect considering the pandemic situation.
The organic ribbon of administrative positions allows you to efficiently locate the required office space and clearly separate the public area of the waiting room from the back room and social part of officials.
Entrances for employees and visitors have been separated so as to prevent zones from crossing each other. The main entrance for residents is located on the side of the Market Square, thanks to which it is the most representative and exposed. In the immediate vicinity of the entrance, there is an information counter and a communication core with access to all departments of the Office. The entrance for employees is located on the side of Has Street. It has a dedicated communication core with 3 high-speed elevators that allow quick access to offices. On the side of Has, smaller premises for rent with the necessary social facilities were also designed to activate the ground floor space.
New City Hall
The office storeys have been designed to provide natural lighting and visual contact with the surroundings of all office spaces in the building. The arrangement on a construction grid of 8.1 x 8.1 m gives the possibility of flexible shaping of the interior space depending on current needs. The depth of the office track is 5.4 m, which is a standard in modern buildings of this type. Two centrally placed shafts ensure optimal vertical circulation in the facility. Auxiliary rooms, such as storage of files, toilets, and multi-storey junctions are centrally located to ensure quick access to them by employees of each department. Social spaces are located at the intersection of internal communication. Level +1 allows access to green terraces and has a direct connection to the City Council building.
Office Building
The tower of the office building is the dominant of the complex. Separate communication core, lobby and BOH guarantee independence from the City Hall building. The size of the storey results from the investment profitability calculation and the ratio of potential space for lease. The exposed corners were reserved for management offices, while the area of contact with the building of the Office up to the 9th floor was used for a meeting room and social rooms.
City Council
The City Council, in accordance with the assumptions of the competition, closes the market square. The object raised above the square is distinguished by its minimalist form and signals that the body is dedicated to a special function. An important assumption of the concept is the display of the meeting room of the City Council, which emphasizes the transparency of the authorities and its symbolic closeness to the inhabitants.
New Market Plaza
The new market is a multifunctional space open to people. It is a foreground for the building of the Office and becomes a platform for cultural events. The land development design takes into account the urban axis of Targowa Street and the connection with the planned Woonerf laid out under the new Soho. The palette of materials, consistent with the building base, gives the impression that the Town Hall facade is not the border of the square. The space passes to the main hall and connects to ul. Krzysztof Kieślowski thanks to a smooth, point-like lowering in the form of urban stairs. Greenery and elements of small architecture are not permanently attached to the ground, ensuring freedom in arranging the square, organizing various types of events, and creating temporary artistic installations.
Parking
Underground car park connected to the underground part of ul. Hasa has 480 parking spaces on two floors. Thanks to separate communication shafts, it has been divided into two separate zones for employees and visitors, providing an adequate number of parking spaces for officials. In order to improve the efficiency of the car park, external stairs connecting the level of ul. Kieślowski with the level of the Market Square, parallel to the facade of the building to minimize the amount of space taken up on the plan.
Structure
„Nature of the City” is the slogan of the Expo held in Lodz in 2029. We decided to refer to this idea directly and in the designed building a structure made of CLT cross-laminated timber for the overground part was designed. For statics and fire protection reasons, the underground car park and the shafts are made of reinforced concrete. This will literally transfer a piece of forest to office interiors and will be an excellent example of pro-ecological activities that have already become the norm in the west. The use of wood as a construction material significantly reduces the emission of carbon dioxide into the atmosphere compared to the traditional construction process of this type of facility. The modularity of the ceiling panels, walls, columns and beams allows for non-invasive changes in the functional layout and significantly speeds up the construction process.
Sustainability
The building uses a number of technologies that reduce the energy demand of the building. The building is covered with an extensive green roof, which will reduce the phenomenon of overheating. There will be a rainwater retention system from the roofs, which will be stored and used for irrigation of vegetation and flushing toilets. The designed facade consists of prefabricated panels with an integrated sun protection system. A submersible heat pump will be used to heat the building. Systems such as mechanical ventilation with heat recovery and photovoltaic panels are also planned. Much emphasis was placed on the bicycle infrastructure: paths, parking lot with sanitary facilities on level -1, a ramp, which will encourage physical activity.





