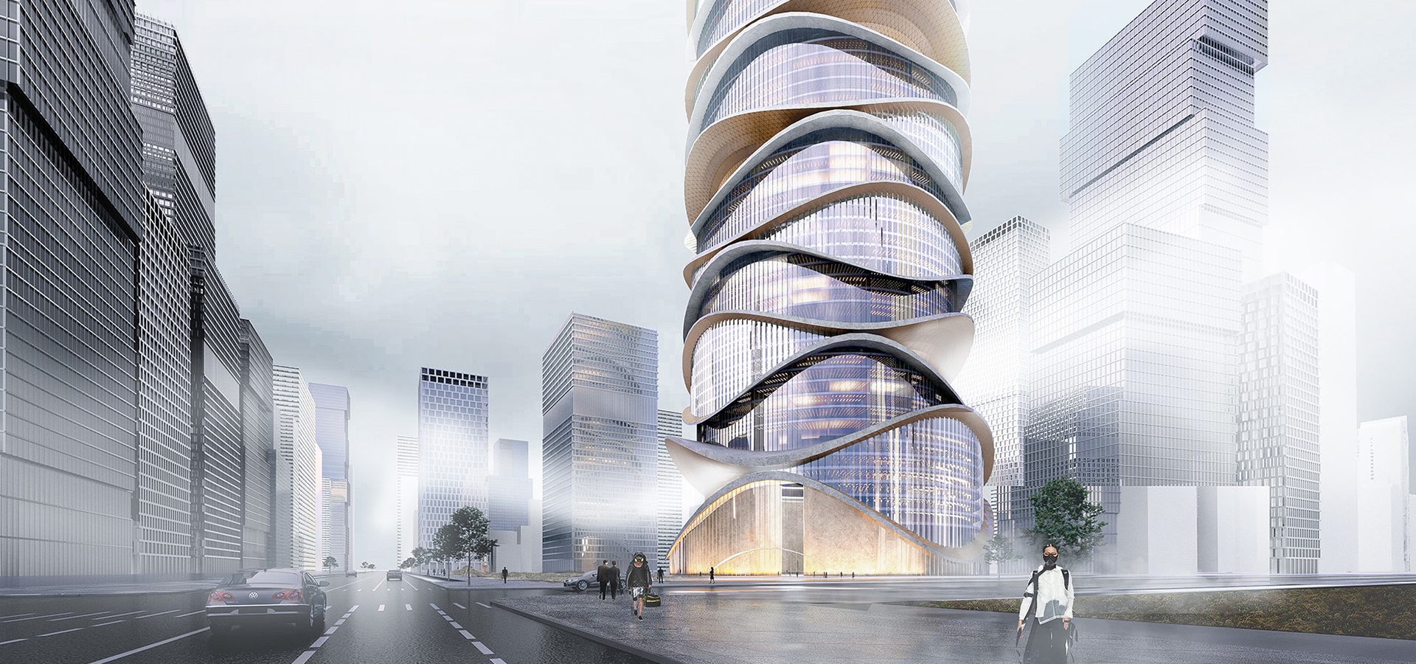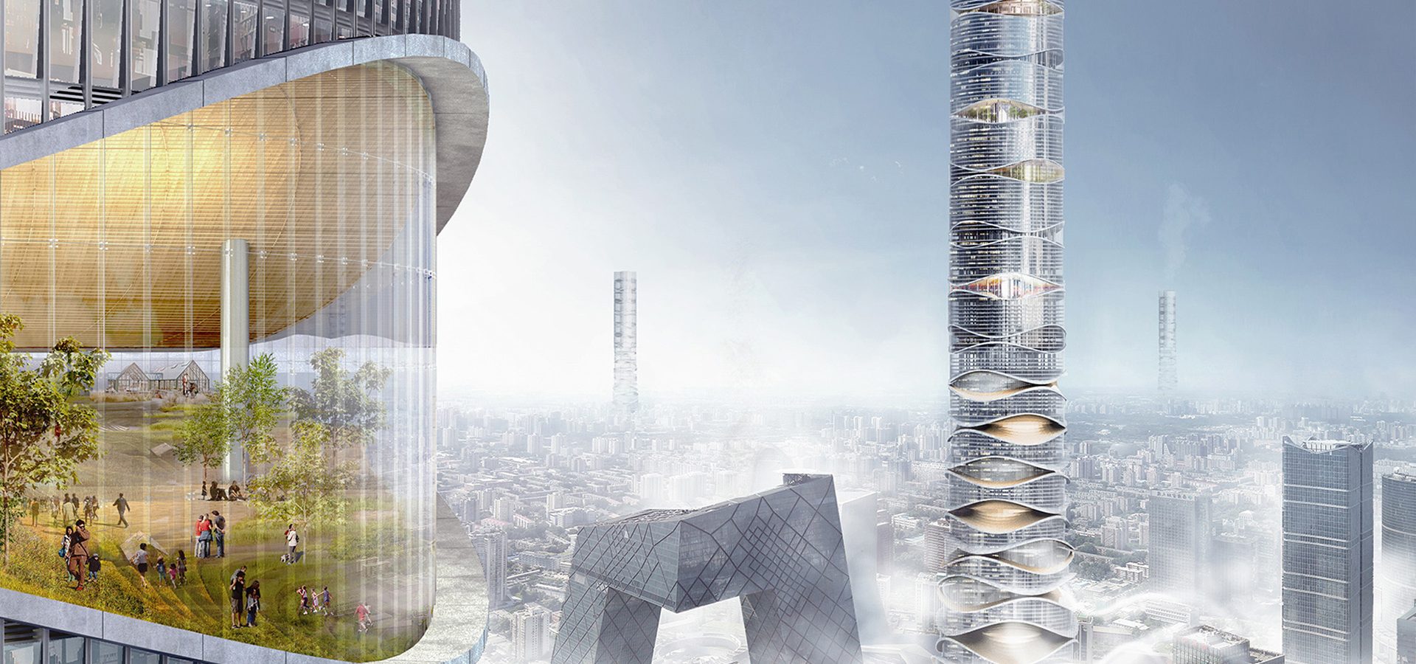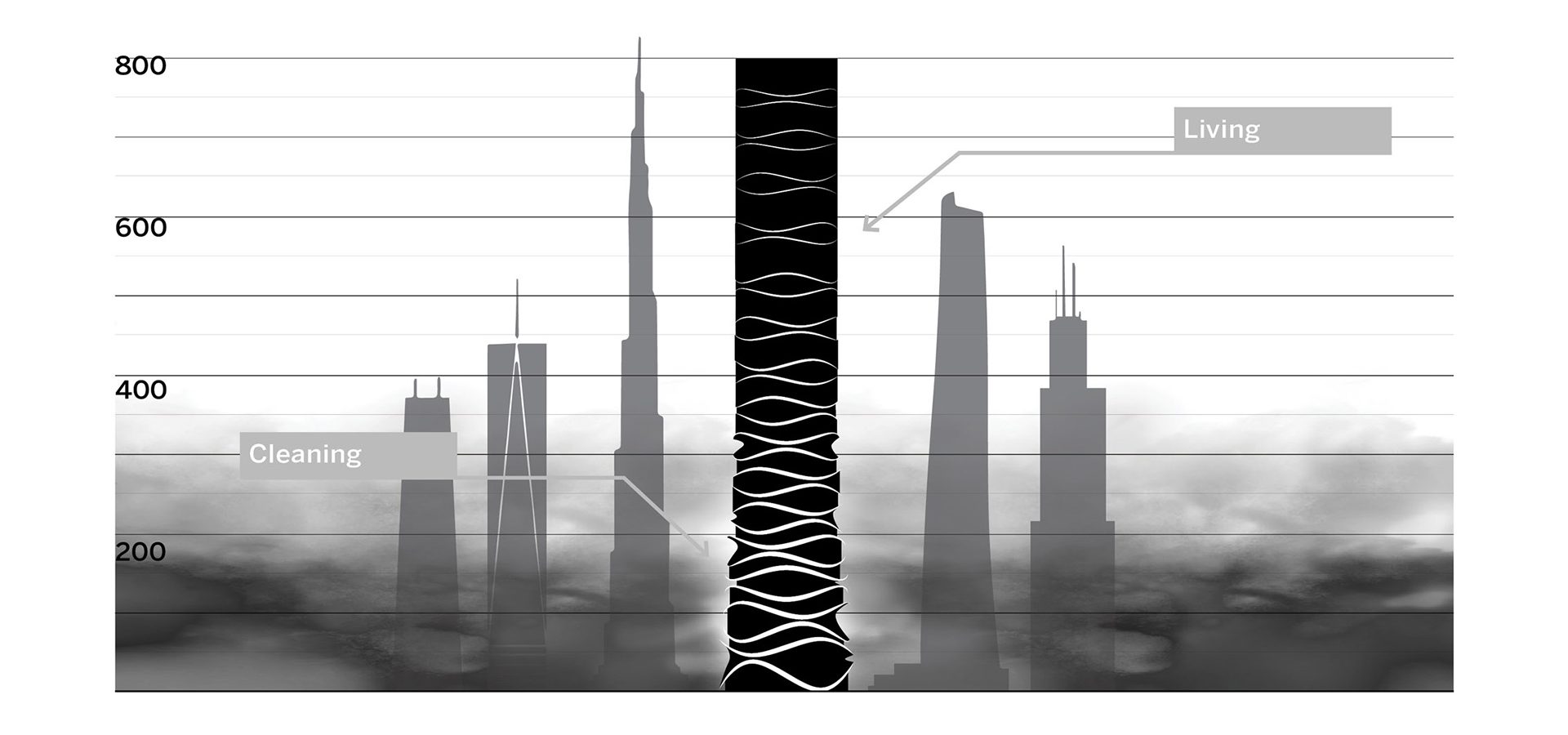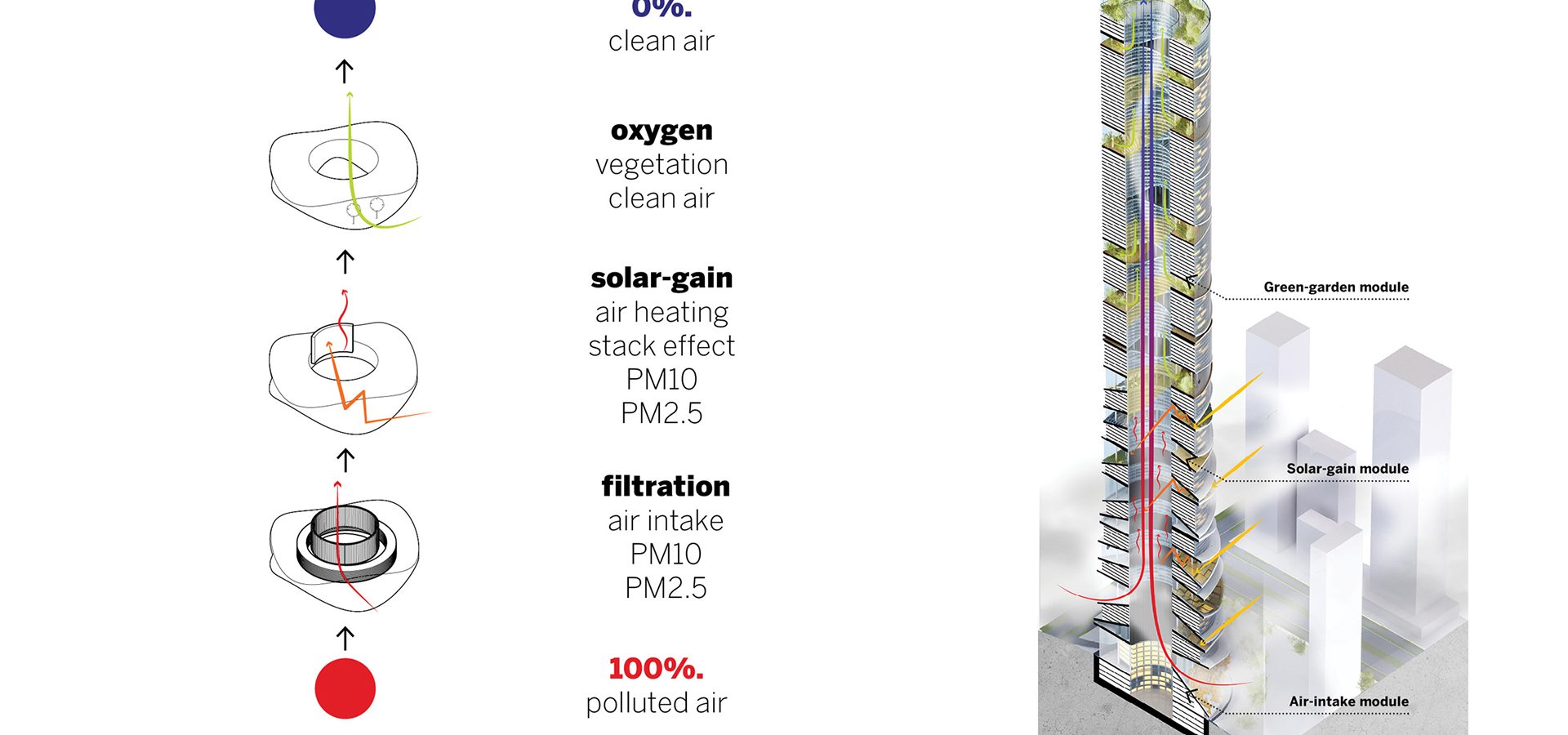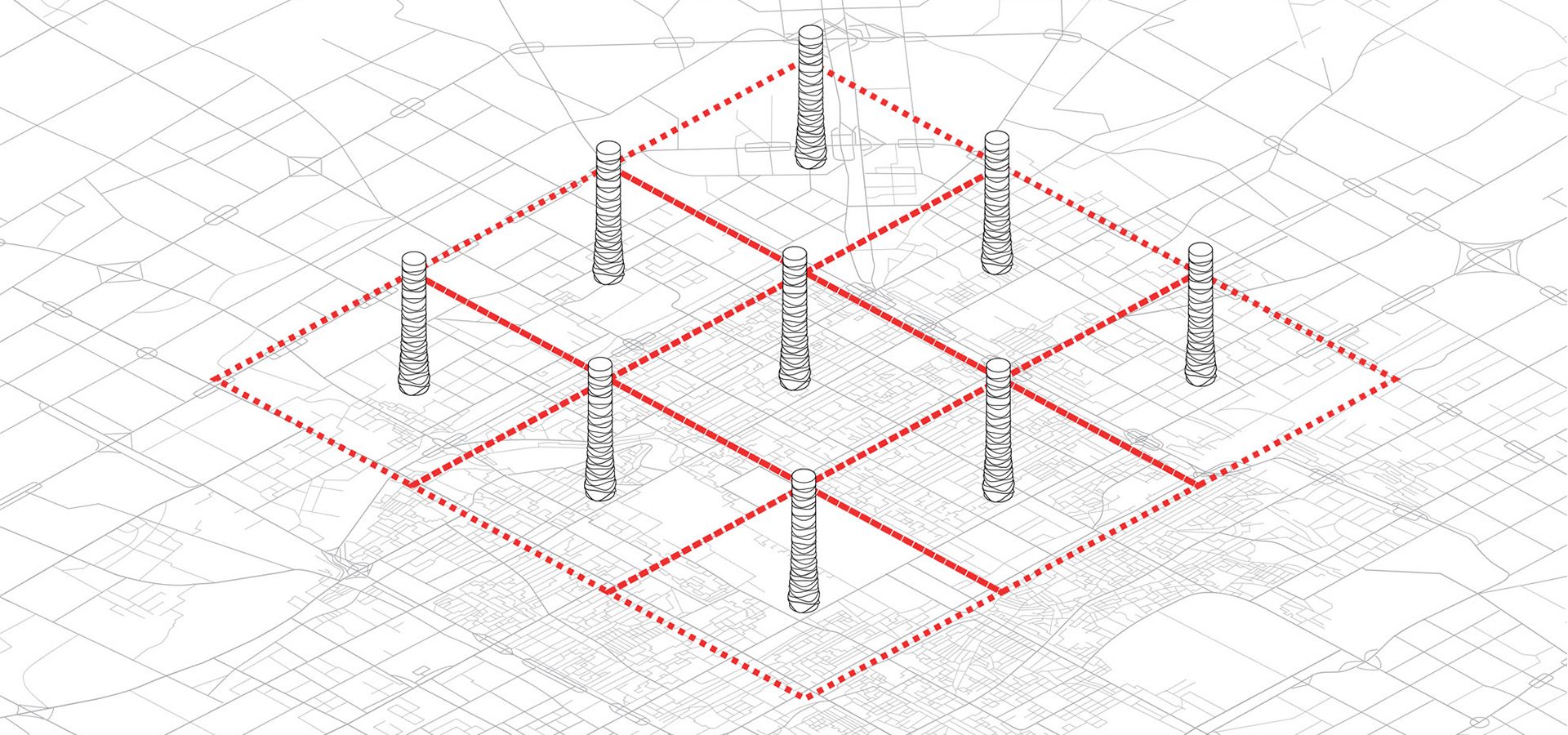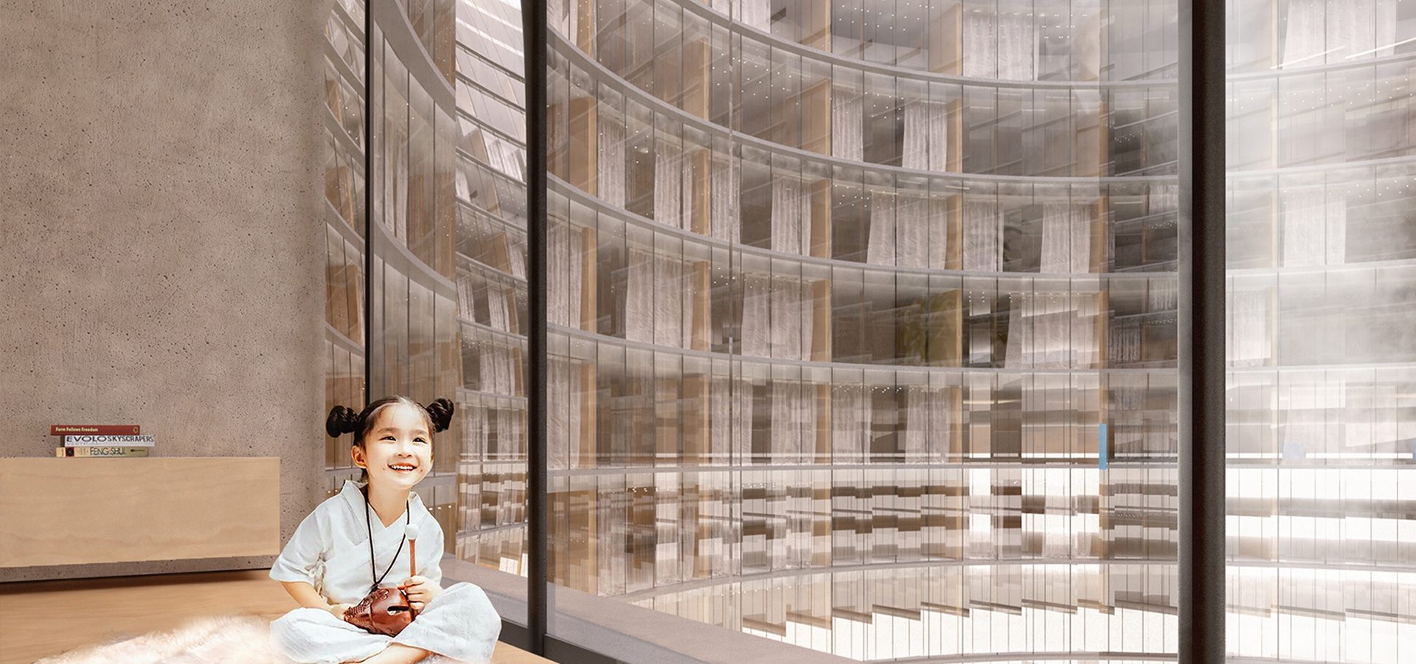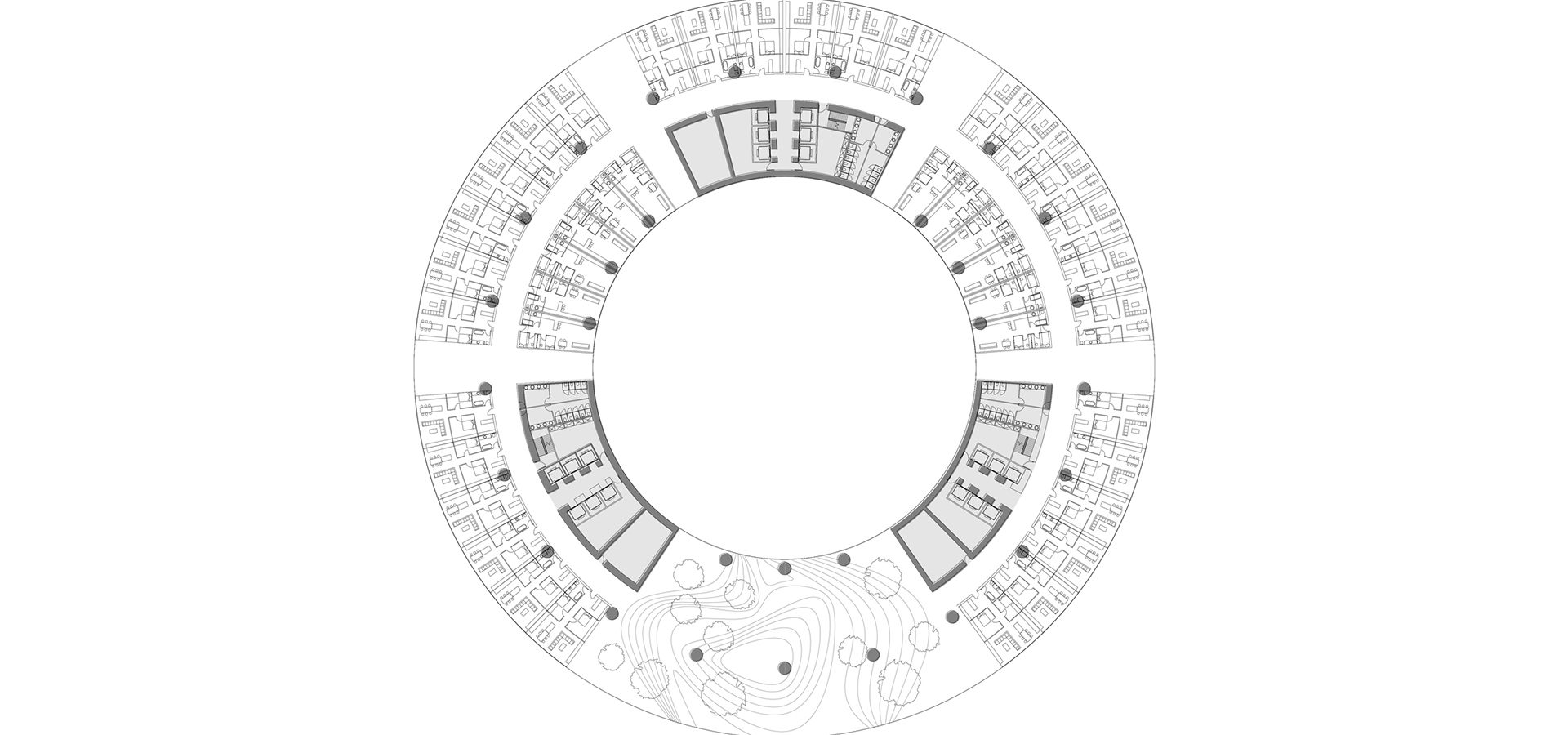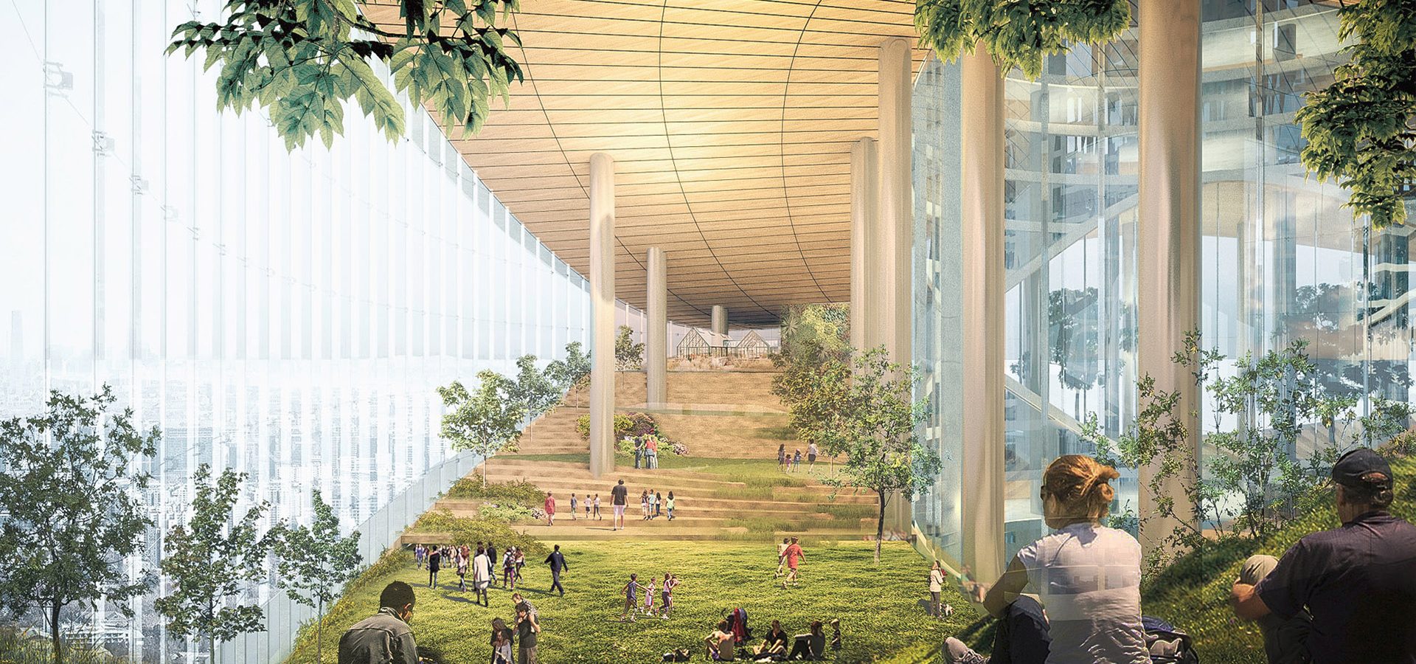ENG
Airscraper
The task of adapting cities to the impacts of air pollution is of great importance – megacities with their dense population, high traffic congestion and increasing CO2 emissions face major air pollution problems. Beijing is an alarming example of this problem. On certain days the city becomes nearly ‘uninhabitable’ due to dangerous levels of pollution. Around 1 million premature deaths per year, is a clear manifestation of this. Can architecture solve or help to alleviate the problem? Can we take one step further from Le Corbusier’s house as a machine for living, towards the skyscrapers as a machine for survival?
Air pollution
Airscraper is a skyscraper that is sleeved around a chimney structure that has the potential to tackle the air pollution problem. The inner round, empty, tall and smooth tube utilizes the stack effect and sucks the polluted air from the surrounding and cleans it through a complex filtration system inside the chimney. The resulting air circulation also helps to reduce the urban heat island effect. The envisioned tower is 800 m tall and is 60 m in diameter. It combines three types of modules stacked around the 30 m wide inner chimney: Air-Intake module, Solar-Gain module & Green-Garden module. Each performing their specific task to achieve the overall task of cleaning the air.
AIR-INTAKE MODULES are located at the very bottom of the tower and is collecting polluted air from the street level. It incorporates a modular kinetic façade that helps to optimize the air intake and responds to prevailing wind directions, a filtration system that collects TSP and PM10 particles and an ionization system that collects PM2.5 particles. According to existing research such a system can clean the air with up to 80 % effectivity.
SOLAR-GAIN MODULES are positioned in the middle part of the tower, where they receive maximum exposure to sun rays. These modules are equipped with kinetic reflective mirrors, also known as heliostats, which reflect sun rays onto the black stone surface of the chimney. The solar gain inside the chimney creates the necessary stack effect and results in the desired upward air circulation. Devoid of expensive and complex mechanical ventilation equipment, this system relies on natural phenomenon to drive air circulation, and therefore is more sustainable and has the potential to reduce the CO2 footprint associated with ventilation.
GREEN-GARDEN MODULES are incorporated in the residential section of the tower, located at 400m and above, where the layer of smog doesn’t reach. The Green-Gardens include dense vegetation of various kinds, which not only help to adjust air oxygen levels and balance the micro-climate of the tower, but also provide attractive and healthy public areas to serve the wellbeing of the tower occupants and improve the daylighting of the inner chimney atrium.
Urban sprawl
Many megacities have emerged across China in the recent decades. Beijing’s population will increase by 30% in the next 15 years. This means that some of Beijing’s densest districts such as Chaoyang will reach a population of 2250 inhabitants per km2. In order to create compact cities, reduce car emissions and improve health conditions, Mega cities will have to build higher towers. Our idea is to facilitate this forecasted trend by introducing a new super structure that fits the needs of a megacity by providing healthy living quarters, while helping to alleviate the air pollution. The Airscraper can house 7500 people, which is equivalent to 3 km2 of residential urban Sprawl. It also includes recreational, educational, commercial, and cultural facilities. The tower stands as a healthy vertical city.
Future skyscrapers
In our opinion, the 21st century skyscraper is an urban super structure that not only serves the local needs of occupants and fulfils the economic expectations of investors, but also bears a global responsibility towards the city below and the planet around.
PL
W dzisiejszych czasach dostosowywanie miast do skutków zanieczyszczenia powietrza ma ogromne znaczenie. Megamiasta z dużym zagęszczeniem populacji, korkami i rosnącymi emisjami CO2 stoją w obliczu poważnych problemów związanych z zanieczyszczeniem powietrza. Pekin jest jednym z alarmujących przykładów tego problemu. W niektóre dni miasto staje się wręcz niezdatne do zamieszkania, stwarzając zagrożenie dla życia i zdrowia. Skutkiem tego jest około milion przedwczesnych zgonów rocznie. Czy architektura może pomóc w rozwiązaniu lub złagodzeniu tego problemu? Czy można zrobić krok dalej od “maszyny do mieszkania” Le Corbusiera i stworzyć wieżowiec jako “maszynę do przetrwania”?
Idea
Koncepcja wieżowca wykorzystuje efekt ciągu kominowego. Wysysa powietrze przy powierzchni ziemi oczyszczając je poprzez złożony system filtracji. Wymuszona cyrkulacja powietrza pozwala również lokalnie zredukować efekt miejskiej wyspy ciepła. Airscraper ma 800 metrów wysokości i 60 metrów średnicy. Składa się z 3 podstawowych modułów: modułu wlotowego, modułu solarnego oraz moduł zielonego. Każdy z nich ma przypisane konkretne zadanie tworząc wspólnie zintegrowany system funkcjonalny.
moduł wlotowy: Zlokalizowany przy podstawie wieżowca wysysa powietrze z poziomu ulicy. Zawiera modułową kinetyczną fasadę, która pomaga zoptymalizować przepływ powietrza reagując na różne kierunki podmuchów wiatru. Moduł ten jest połączony z systemem filtrów. W pierwszej kolejności zbierają one z powietrza cząsteczki TPS i MP10. Następnie jonizator powietrza wytrąca drobniejsze cząsteczki PM 2,5. Opierając się o istniejące badania, taki system umożliwia oczyszczenie powietrza z wydajnością do 80%.
moduł słoneczny: Wieżowiec opiera się na koncepcie działania wieży solarnej. Tego typu budynki przy podstawie połączone są ze szklarniami o dużej powierzchni, których zadaniem jest podgrzewać wlatujące powietrze. W miastach nie ma możliwości uzyskania tak dużej przestrzeni dlatego zaprojektowany został inny system. Zainstalowane heliostaty, czyli kinetyczne zwierciadła, odbijają promienie słoneczne do wewnętrznej części komina. Znajdują się one w środkowej części wieży, gdzie wystawione są na maksymalną ekspozycję promieni słonecznych. Skumulowana energia słoneczna podnosi temperaturę i znacząco wspomaga ciąg wewnątrz, powodując pożądany przepływ powietrza w górę. System ten pozbawiony jest drogiego i złożonego sprzętu do wentylacji mechanicznej. Opiera się na zjawisku naturalnym, które wymusza cyrkulację powietrza, a zatem jest bardziej zrównoważony i pomaga w redukcji CO2.
moduł zielony : Wbudowane są w części mieszkalnej wieży, powyżej wysokości 400 metrów, gdzie warstwa smogu nie dociera. Obejmują gęstą roślinność obfitującą w bioróżnorodność. Nie tylko wzbogacają powietrze w tlen, wspomagając w tworzeniu zrównoważonego mikroklimatu wewnątrz, ale także zapewniają atrakcyjne i zdrową przestrzeń publiczną. Przeszklenia wpuszczają duże ilości światła dziennego wewnątrz wypełniając światłem atrium komina.
Urban sprawl – niekontrolowane rozrastanie się miast
W ostatnich dekadach w Chinach pojawia się wiele megastruktur miejskich. Populacja Pekinu wzrośnie w najbliższych 15 latach o 30%. Oznacza to, że niektóre z najgęstszych dzielnic takich jak Chaoyang, osiągną populację 2250 mieszkańców na km2. Aby tworzyć zwarte miasta, zmniejszyć emisję spalin i poprawić warunki zdrowotne na przeludnionych terenach, superjednostki administracyjne będą musiały budować coraz wyższe obiekty. Naszym pomysłem jest usprawnienie tego przewidywanego trendu poprzez wprowadzenie nowej struktury, odpowiadającej na potrzeby miast, które zapewniają zdrowe pomieszczenia mieszkalne, przy jednoczesnej redukcji zanieczyszczenia powietrza. Airscraper może pomieścić 7500 osób, co odpowiada 3 km2 rozproszonej dzielnicy mieszkalnej. Wewnątrz obejmuje obiekty rekreacyjne, edukacyjne, handlowe i kulturalne. Wieża jest zrównoważonym, wertykalnym miastem.
Wieżowce przyszłości
Naszym zdaniem wieżowiec XXI wieku jest miejską supertkanką, która nie tylko służy lokalnym potrzebom mieszkańców, spełnia ekonomiczne oczekiwania inwestorów, ale także ponosi globalną odpowiedzialność wobec miasta i całej planety.
